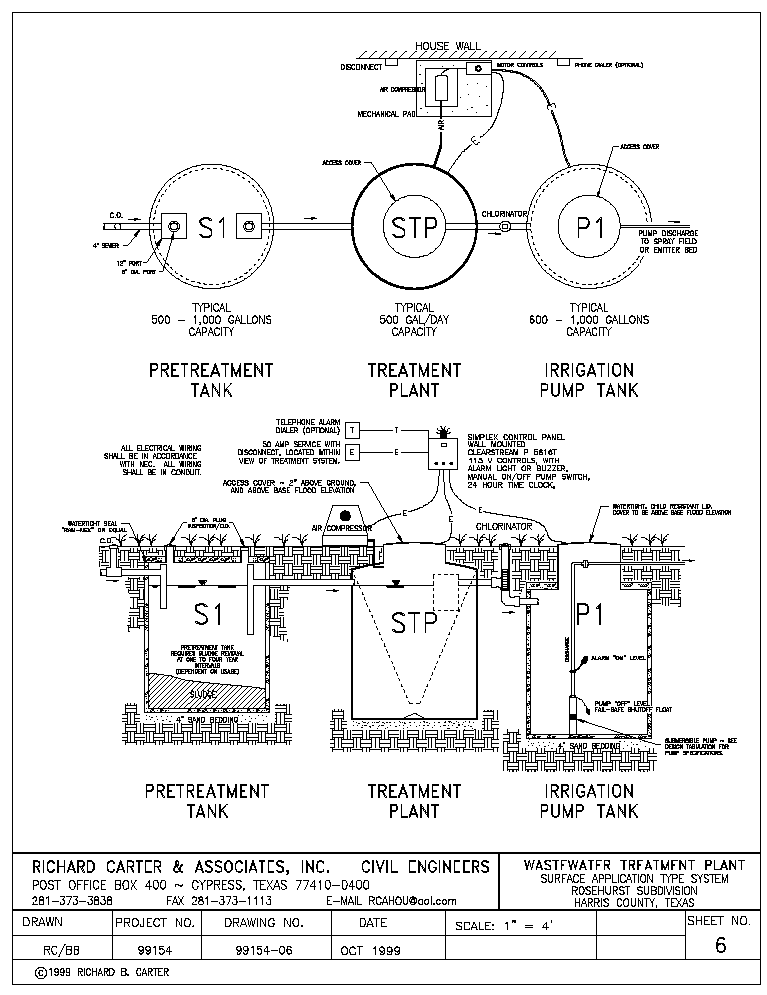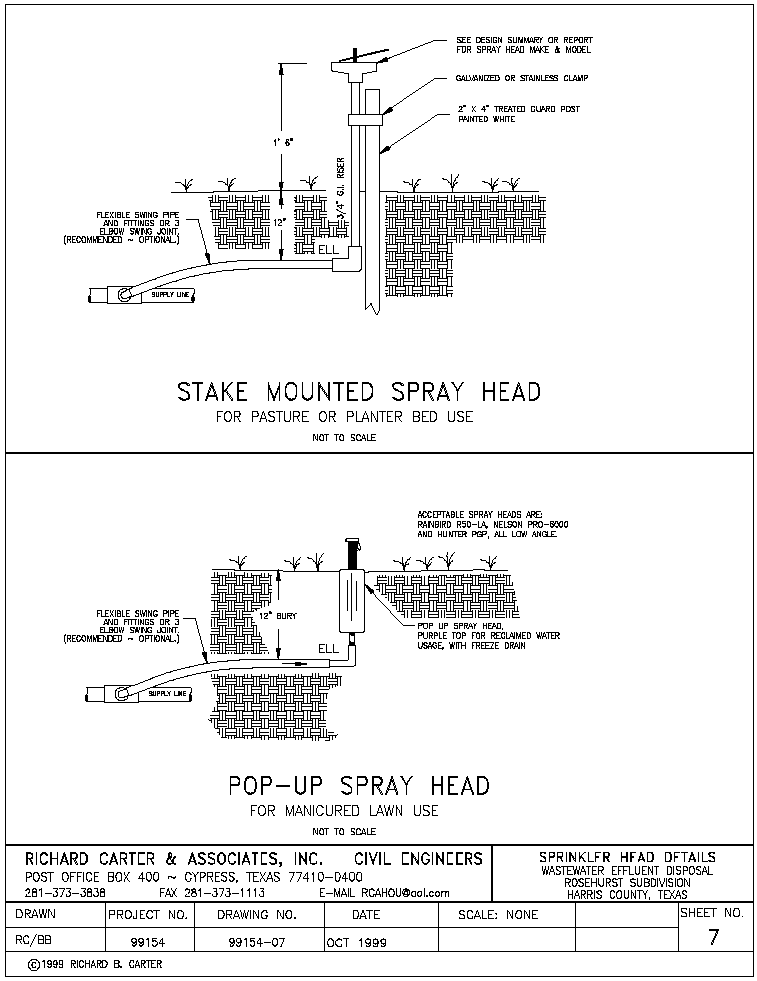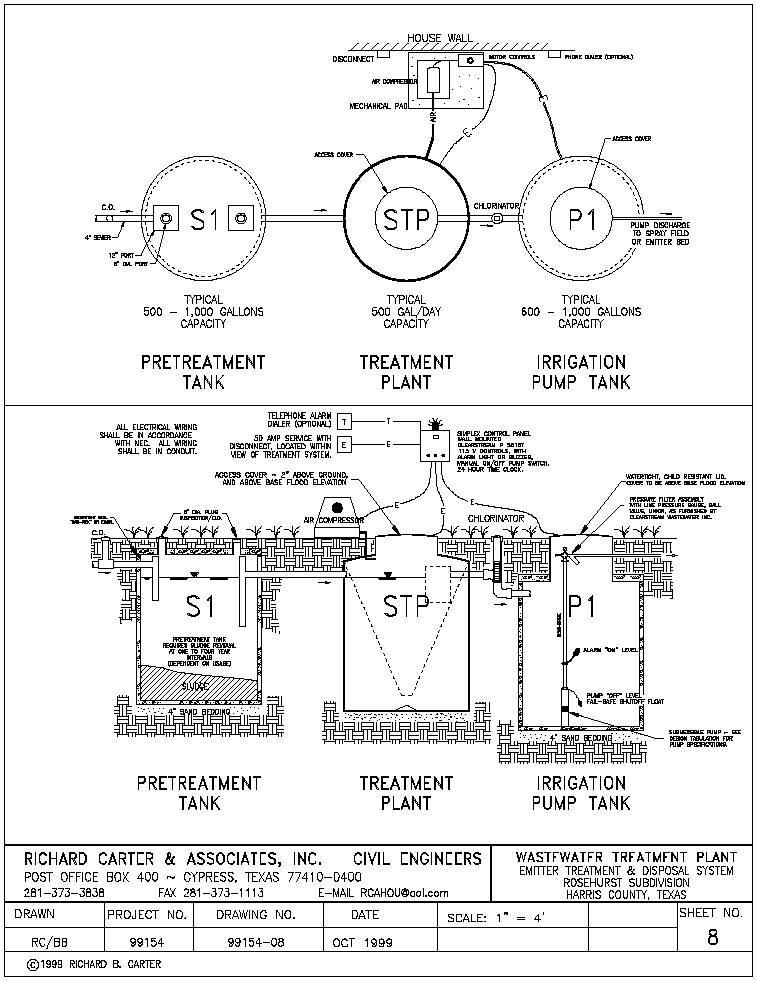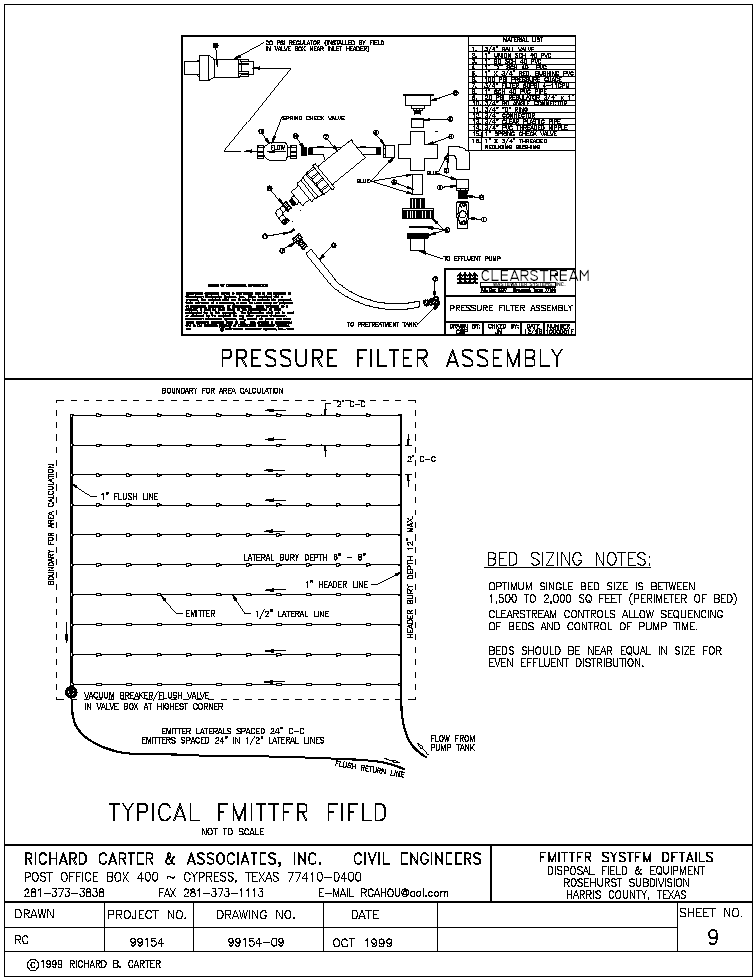EXHIBIT “F”
Septic System and Drainage Specifications
On-Site Wastewater Treatment and Disposal Feasibility Report
Normal four or five bedroom homes will require a 500 gallon per day aerobic treatment plant. If the home’s daily wastewater flow exceeds the manufacturers’ 500 gallon per day rating of standard 5 day BOD strength, then a larger unit will be needed.
Treated effluent disinfection for spray irrigation systems is to be by tablet chlorination. Each homeowner is expected to maintain disinfection tablets in the system’s chlorinator. The homeowner must keep a supply of tablets in a weatherproof location such as the garage. Emitter type systems may have a chlorine tablet feeder installed. It is expected that the emitter system will not require chlorination on a routine basis.
The treated effluent holding tank should accommodate one day’s flow plus a reserve of 1/3 day. The high level alarm should be installed so activation occurs at 100% of one day’s design flow.
Single or simplex pumps systems are approved by TNRCC and Harris County and are expected to dominate. Duplex systems are suggested if there is a compelling reason for a “fail safe” requirement. Duplex systems are rarely installed in residential environments.
The disposal area, either surface application or emitter type, is determined by dividing the average daily flow, in gallons, by 0.045 (for surface application), or by 0.075 (for emitter application) with the result being the required net square feet of disposal area. If periodic overloads are anticipated, such as frequent large gatherings, then disposal systems should be oversized.
Surface application systems should be timed to irrigate a single cycle between the hours of 0100 and 0400 daily. Emitter systems are designed to irrigate in multiple small doses during the 24 hour day.
X. Design and Construction Considerations
During the design phase of a residential project, the Architect must work with the wastewater system designer concerning location of the water well, plumbing stubouts, tank and treatment plant locations, electric service location and disposal area planning. There are separation distances for the various wastewater components that the Architect may not be aware of. It is important that enough disposal area is available for the wastewater system designer’s use. Examples of conflict are the construction of oversized garages, circular drives, outbuildings and swimming pools.
Site storm drainage is an important site consideration. Each lot must drain to the subdivision storm drainage system. System design must take into consideration methods of assuring positive storm water runoff from the wastewater disposal area.
Landscaping grading elevations must be established and shown to the installer prior to construction of the wastewater system. Sprinkler heads must be set to a grade that matches the sodded lawn. Emitter lines must be buried to a depth of 6” to 8” below finished grade for optimal performance.
Either surface application or subsurface emitters will furnish a modest irrigation system, limited by the amount of treated effluent to be disposed of. During dry summer months, the lawns must be irrigated by other methods when required. Lawn sprinkler systems may be installed which overlap or duplicate the wastewater irrigation systems. A State Register Irrigator must install commercial irrigation systems. A testable backflow prevent or must be used in such systems to prevent cross connection with the individual’s water system. The backflow preventer must be tested and certified at time of construction and should be tested annually thereafter.
XI. Permits
The builder or Owner is required to obtain a Development Permit from the Harris County Public Infrastructure Department, Engineering Division, Permit Office, for the building(s) and garage. Separately, a license for construction and operation of the on-site wastewater system must be obtained.
The County requires that an Acknowledgment of Testing requirements be executed by the Owner. The Acknowledgement refers to County and State mandated inspections and tests to be performed by the system Operator.
The Owner must also execute an Affidavit granting the County the right to enter on the property for the purpose of inspecting wastewater systems and to require repairs to the system if failure is noted. The Affidavit is a recordable instrument and runs with the land’s title.
XII. Standards Specific to Rosehurst Subdivision
1. Lots are to be finish graded so that stormwater runoff drains to the street gutter, road ditch or other public drainage facility.
2. All tankage should be located adjacent to the residence on the side of the house opposite the driveway. The first pretreatment tank should be located more than five feet and less than ten feet from the house foundation. Tankage, electrical service disconnect and system controls should be located to the front or on the side near the front of each residence, and on the street side of any fencing.
3. Operator access to the tankage and controls must unimpeded. Operator is to have full access at all times. Controls must be installed so the operator can test run the irrigation pump.
4. House sewer drain system is to exit the residence in a single stubout at the pretreatment tank location.
5. Sewer stubout flowline is to be no deeper that 12” below top of slab measured at the edge of foundation, and no more than 10” below finished grade of yard at the pretreatment tank sewer inlet. This is to ensure that the aerobic wastewater treatment plant does not have excessive earthen cover.
6. The County Engineer may require a plumbing rough-in inspection prior to construction of the house slab. This inspection is to be prior to placement of slab concrete and is to ensure that the sewer stubout is no more than 12” below top of slab.
7. The building contractor is to furnish a non-fused, 115 volt, 50 ampere, general purpose disconnect on the exterior house wall above the sewer stubout, and within sight of the treatment plant and pump tank. The disconnect shall be located at least one foot above the base flood elevation (100 year floodplain).
8. The builder is to furnish a telephone outlet in a weatherproof box on the exterior house wall above the sewer stubout and adjacent to the electrical disconnect box. The telephone service need not be a dedicated line, rather may be an extension from the residential service line.
9. Design soil loading rate is to be 0.045 gallons treated effluent, per square foot, per day for surface application systems and 0.075 gallons per square foot per day of field area, for emitter systems.
10. Absorption field emitter piping is to be plowed into place or placed in a trench no wider than 6 inches. Backfill shall be compacted to prevent settlement.
11. It is the responsibility of the building contractor to determine the flag safe distances from trees to be saved.
12. Pretreatment tank lids are to have two 6” diameter PVC risers with 6” PVC plugs for inspection and service. This requirement is in addition to the normally required two cleanout ports of 12” minimum dimension. The 6” risers may be precast into the 12” cleanout port plugs.
13. The building contractor shall ensure that the site has been bought to finished grade prior to construction of the disposal system piping.
14. Chlorinator tablet feed tubes are to be installed in emitter systems for the purpose of periodic disinfection of emitter lines. One or two tablets should be added twice a year. Continuous chlorination is required for surface application systems.
15. Return lines shall be run from emitter fields and pump tank, returning to the pretreatment tank. Vacuum breakers are to be installed at the rear corners of each emitter field.
-END OF REPORT-




Email: info@rosehurst.com